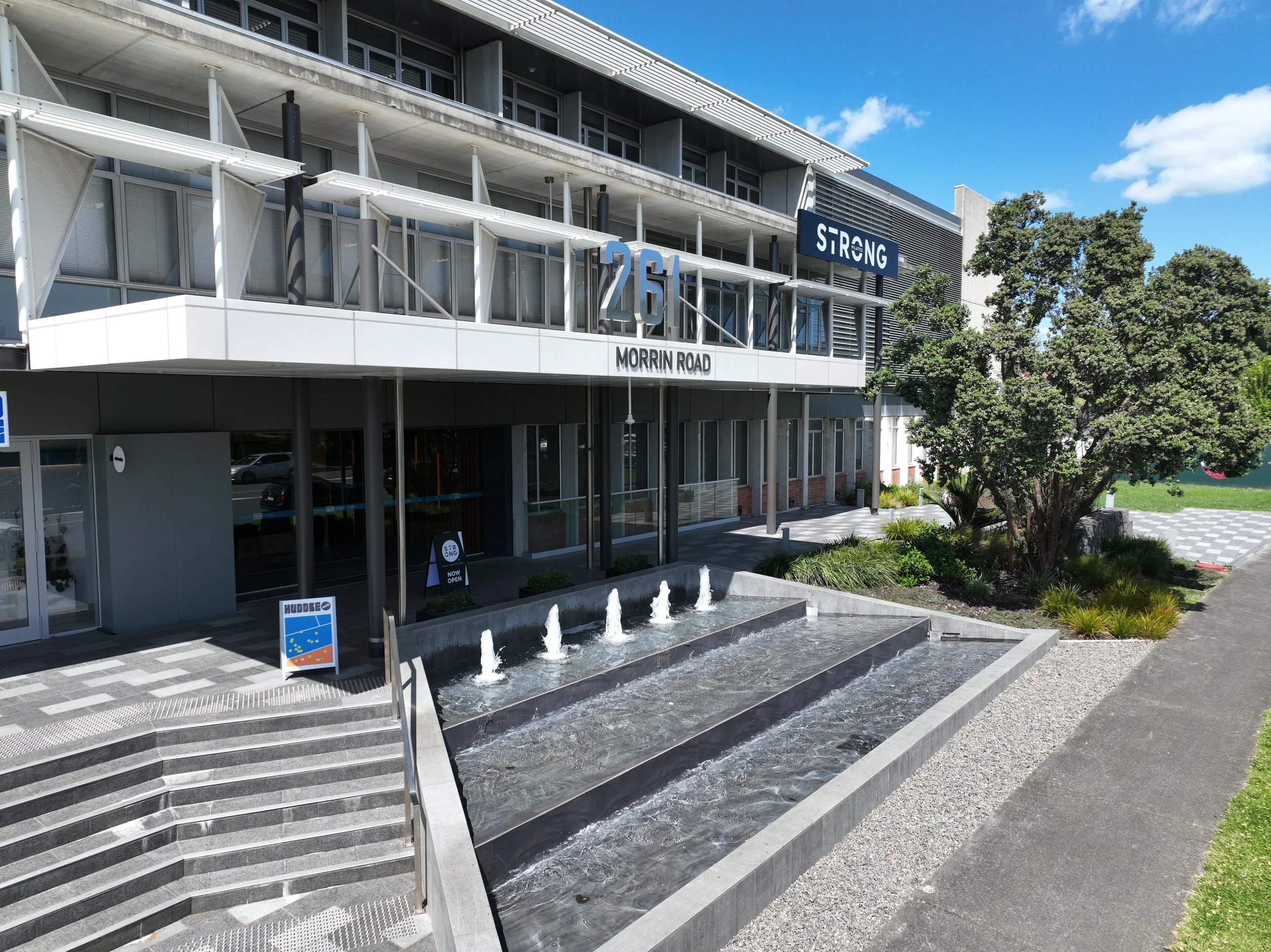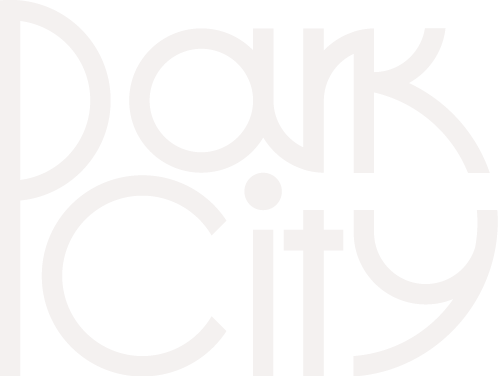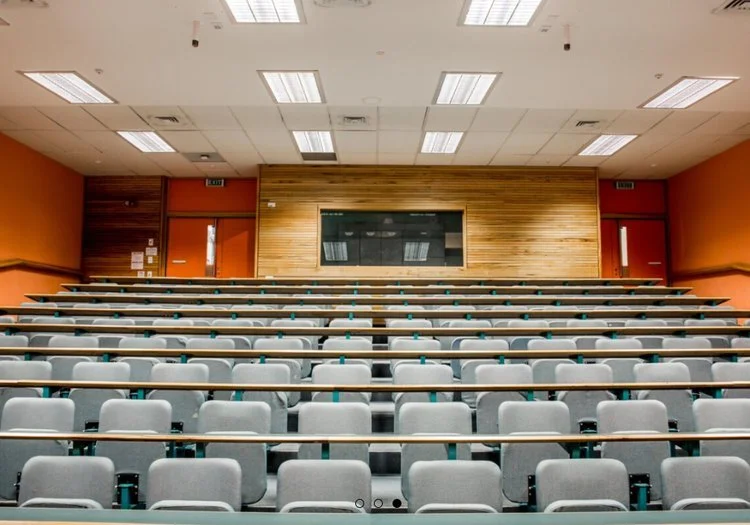
ParkCity can cater to businesses of all sizes. With an abundance of additional multi-story buildings within the vicinity, a variety of businesses such as offices, conferences, retail, educational providers and warehouse spaces can be provided for. ParkCity is also location friendly for those in the filming industry.
Plentiful carpark options and surrounding amenities allow businesses to operate with the upmost convenience and comfortability.
General information
This four story commercial building comprises of prime office spacing on levels 3 and 4. It’s construction contains concrete foundation and flooring, concrete exterior walls with brick veneer and cedar batten to part. Extensive glazing alongside aluminium joinery complete with a long-run steel roof.
Internal finishes include plasterboards, suspended ceilings, hanging down-lights with fluorescent light fittings. Decorative timber batten linings with a mix of tile, carpet and vinyl floor coverings.
Building Features
Ducted air-conditioning and sprinklers can be found throughout the building, with three elevator lifts carrying up to 13 people each. The building features a boomerang-shaped curve façade, with skylights illuminating the central atrium.
Building 730
Building 721 - 734
Building 721, 723, 731, 733 & 734
A total of five standalone H shaped buildings with generic design and floor plates are located within ParkCity. Each building has a makeup of three stories. Construction comprises of concrete foundations and flooring, a concrete exterior wall coupled with textured finishes and brick veneer to base.
Internal finishes include suspended ceilings, florescent light fittings, plasterboard linings and a mix of tile, carpet and vinyl floor coverings.
Ducted air conditioning systems found throughout the buildings with an elevator lift carrying up to 11 people. There is also an access control system located in each building.
Building 722 & 732
Two individual standalone buildings act as lecture theatres. They are purposely built to help assist with educational providers, as well as provide a location for conferences and training seminars to take place. Both are two stories in height and contain an entry foyer with storage facilities in the lower level. There is a generous stud height ranging between 5.5m to 6.5m in each building.



